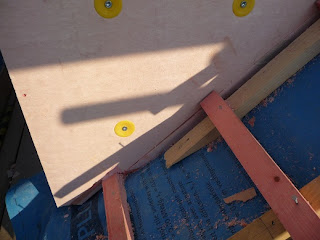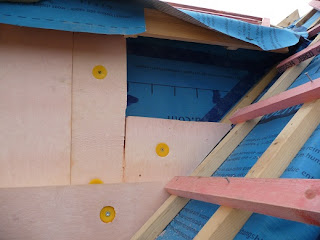All of a sudden the roof seems to be coming on in leaps and bounds - so fast we can hardly keep up!
The roof is now almost weather tight, with
Fakro quadruple glazed window being fixed into place and taped up.
The front gable is also wrapped and taped. Be sure to employ a builder who can do origami!
Quite how air tight our very traditional but overly complicated roof structure will be when finished, I'm not sure. My best advice would be - buy a house with a simple up and down roof with gable at each end, or put in for planning to make the roof so! Avoid dormers, overhanging gables over bays, and so on!
The back gable is taking shape too - and we're finding that to be a much easier shape to make air tight and without cold bridges. It might not be that long before we have 180mm of insulation all up the back gable wall to join the insulation above the rafters.
It is looking increasingly unlikely that we'll be close enough to EnerPHit to be worth trying for certification. With the benefit of hindsight, there are various things we could have done some time back to make it easier.













